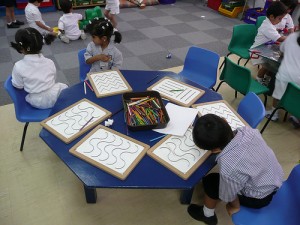
Structure influences behaviour. How we design and build our offices will influence the way we work together. I just finished community expert Peter Block’s book Community: The Structure of Belonging. Combining some of the ideas presented in his book, along with a few other sources (also noted in this post), I thought it would be interesting to start a list of design requirements for an office that encourages collaboration. Here goes:
Design that makes you feel you are welcome here and that you came to the right place:
1.Reception areas that play up welcoming and hospitality (as would a good hotel, restaurant, bar) and play down security.
2.Meeting rooms designed with nature, art, conviviality, and person-to-person interaction in mind.
3.Large communal spaces (e.g., cafeteria) for people to gather, and that have an intimate community feel.
4.Walls that have life. An empty wall is a testimony to the insignificance of the human spirit.
5.Lots of light and windows; a view reminds us of our connection to the outer, larger world, and why what we’re doing is important.
Design that encourages connectedness, relatedness:
6.Having people on one level to increases interaction and collaboration (versus people spread out on different floors and/or buildings).
7.Rooms that allow people to sit in circles (without a table in front of them). I’m a big fan of circles as you can read here.
8.Round tables (the shape of communion), and the smaller the better .
9.Chairs with wheels and swivels promote mobility and relatedness with others in the room.
10.Glass surfaces that may be written on with write-on/wipe-off markers for instant brainstorming. Check out this YouTube video – Microsoft’s 2019 Future Vision Montage: Envisioning the Future to get the idea.
11. Technologies that enable collaboration, both within the actual office and remotely; e.g., as in this Cisco case study.
Design that accommodates different work styles and meeting needs:
12.Visitor stations: Designated areas offer wide-angle, 120-degree desks for visiting staff to spread out.
13.Cul de sacs: Shared open spaces for planned or impromptu meetings at the end of each corridor and that are available on a nonreserved basis.
14.Teaming rooms: Each floor would have meeting spaces for groups of between three and eight people. Small is good – Small groups are the units of transformation.
15.Iso pods: Small, enclosed isolation spaces that can accommodate one or two people for private or proprietary-information work.
16.Atrium entry: An open atrium lobby with a glass roof lets light in on every floor, and makes a great way to assemble for all-hands meetings by gathering in the lobby or along balcony edges.
17.Mixer coffee stations: Rather than housing the coffee machine and refrigerator in an enclosed room, open mixing areas provide counter seating and allow employees and visitors to rub elbows while pouring a cup of java or waiting for a meeting to start.
18.Situation rooms: Many teams involved on high-priority projects need near-constant interaction. Why not situation rooms which can be created to fit a team of any size using moveable floor-to-ceiling glass walls. The rooms would house a combination of collaborative workspaces and individual workstations, as well as write-on/wipe-off walls, mobile storage, sofas, and common tables for team huddles. (Thanks to a Biznet article by Jane Hodges for some of the above ideas).
19.Hallways wide enough for intimate seating and casual contact (and maybe some local staff/artists works on the wall as a bonus!).
20.Cubicles that make sense. See this related Wikinomics article about cubicle and workspace design.
What other requirements would you add to this list?
If you enjoyed this post, please consider leaving a comment or subscribing to the feed to have future articles delivered to your feed reader.
Photo credit: Copleys

It looks like you are getting into architecture. This is good stuff. have you read ‘pattern language’ by alexander?
Martin, glad you approve of the post. I havent read Alexanders book. I will though add it to my reading to do list.
Thank for information.
I compleatly agree with all of those ideas. I really think the idea of small non reserved spaces for quick meetings is great. We don’t have that where I work.